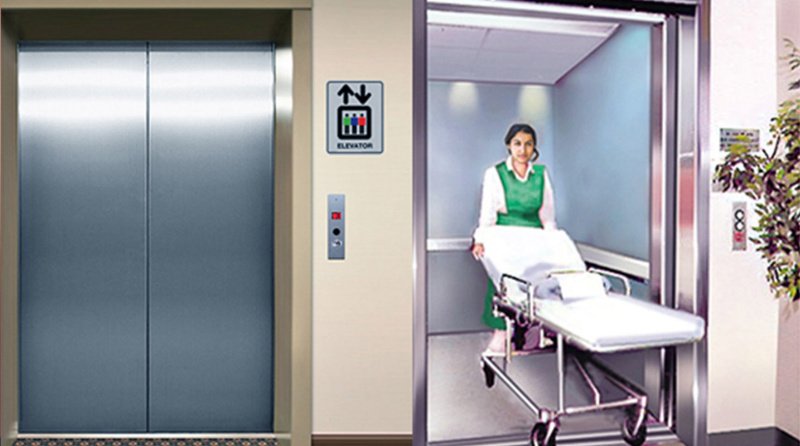What Factors Determine Number of Elevators A Building Requires
Deciding how many elevators a building needs is a very important part of its design. Elevators are essential in the transportation of people quickly and with minimal congestion, especially in tall buildings or densely populated ones. Several factors determine this, including building height, its intended use, and number of people to be in it. Such knowledge guarantees the building is both functional and cozy for its occupants. Here's a list of all factors we should consider
- * Building Height and Number of Floors
- * Building Usage and Occupancy
- * Building Footprint and Layout
- * Traffic Analysis and Elevator Traffic Studies
- * Budget and Cost Considerations
- * Future Trends and Innovations



